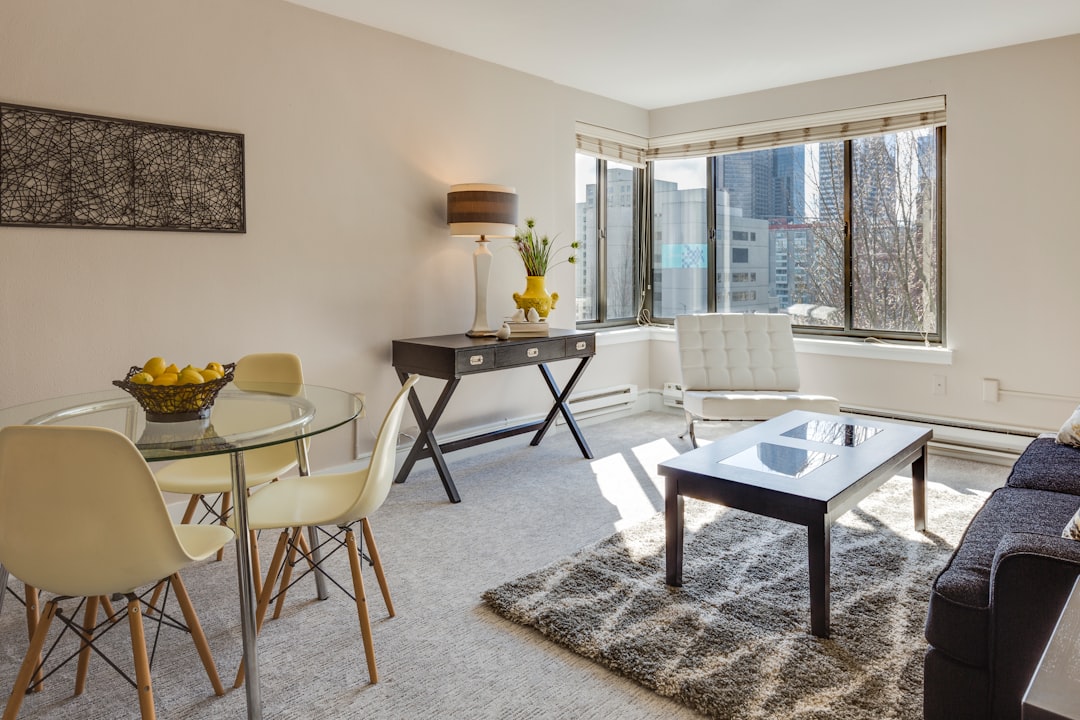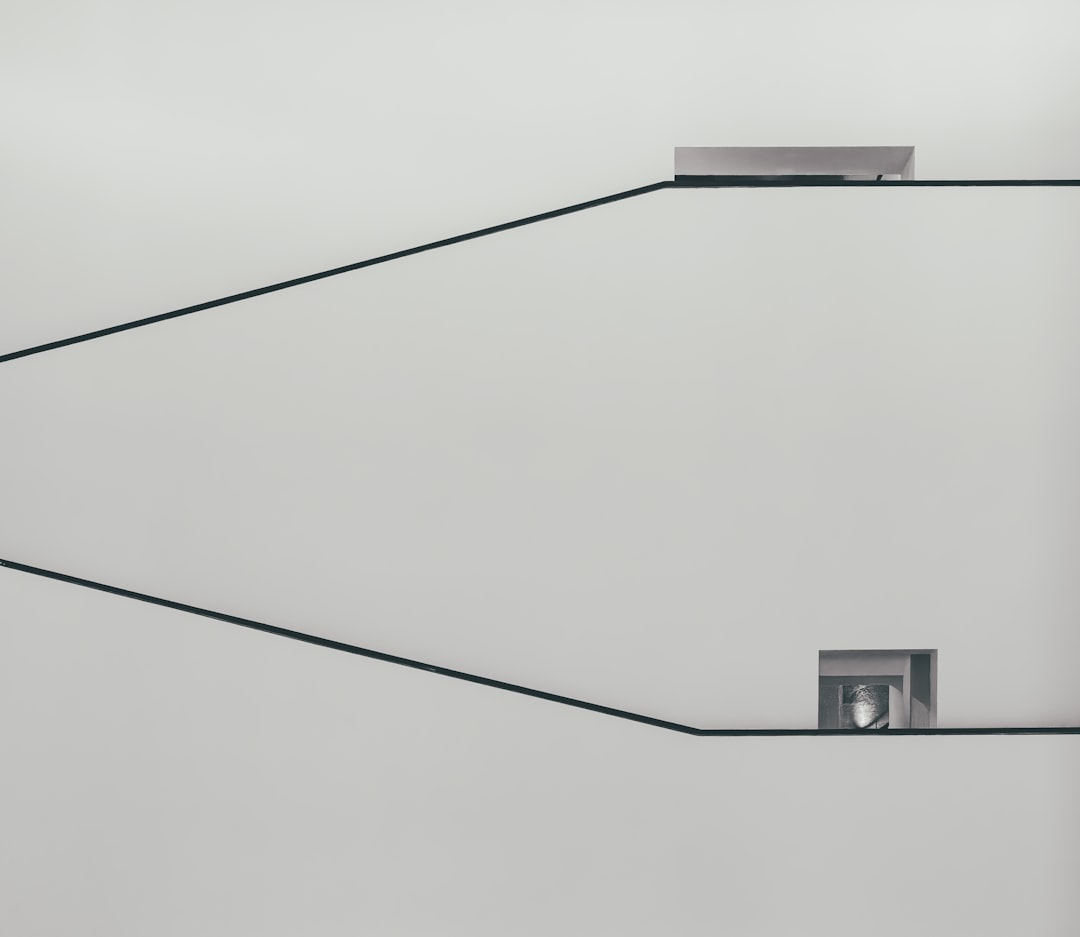Maximizing Small Spaces With Smart Architectural Solutions
Maximizing Small Spaces With Smart Architectural Solutions - Questioning traditional spatial boundaries
In today's often constrained living situations, particularly as urban density increases, challenging long-held ideas about how we define and use space becomes essential. The pressure to make the most of limited floor plans is pushing architectural design beyond standard configurations, necessitating innovative solutions. By integrating technologies and adopting designs where elements serve more than one role, we can create efficient, adaptable homes capable of shifting function throughout the day. This strategic approach cultivates a more dynamic appreciation for how spaces can adapt and feel less rigidly defined, going beyond mere practicality. Ultimately, this deliberate rethinking of spatial limits opens up possibilities for imaginative design, demonstrating that effective and fulfilling living spaces can be crafted within minimal footprints.
Examining the concept of rigid internal spatial division prompts several intriguing observations regarding human perception and architectural function:
1. Evidence suggests that the conventional strategy of creating distinct rooms with solid walls might actually impede the subjective experience of space. By contrast, reducing these stark visual interruptions seems to allow the brain to perceive a more expansive, less confined environment, regardless of the actual square footage. It’s a question of how much visual 'friction' the layout introduces.
2. Processing and orienting within spaces defined by traditional, hard boundaries potentially demands more cognitive effort. Flexible or visually permeable boundaries appear to mitigate this mental load, contributing not just to perceived spaciousness but also a subtle sense of mental ease that accompanies simpler spatial navigation.
3. Initial studies exploring the brain's spatial mapping, particularly within the hippocampus, indicate that layouts with less rigid delineations might be processed differently. This could correlate with a subjective enhancement of felt freedom and a reduction in the feeling of enclosure, hinting that the brain adapts its mapping strategies based on boundary type.
4. Advancements in material science and engineering applications are enabling structural and design elements to become dynamic rather than static boundaries. Think of integrated systems allowing walls or functional partitions to disappear, slide, or fold away on demand. This shift fundamentally alters the definition of a 'room' from a fixed volume to an adaptable zone.
5. Strategically extending visual lines of sight across a compact floor plan, achieved by substituting solid walls with elements allowing transparency or visual flow like open shelving or internal glazed partitions, appears to trigger a psychological sense of increased connectedness and overall area. This phenomenon mirrors the positive spatial perception gained from having expansive natural views, suggesting visual linkage is paramount.
Maximizing Small Spaces With Smart Architectural Solutions - Implementing elements with layered utility
A fundamental strategy for maximizing constricted footprints involves deploying components designed to perform multiple functions, shifting their utility as needs or the day progresses. This means looking beyond static, dedicated objects towards furniture or even integrated architectural elements engineered for transformation – examples include seating areas that fold away to become sleeping nooks or surfaces that adjust size for dining or work tasks. Such adaptive pieces are essential for evolving confined volumes into highly effective and flexible zones. This approach emphasizes enabling the built environment itself to reconfigure to align with varied activities, rather than just trying to layer disparate items into a small area. While the promise of enhanced efficiency is clear, bringing truly adaptable systems to life can sometimes introduce practical challenges or increased expense. Regardless, this focus compels designers to consider how elements can serve changing demands over time, creating reactive spaces that participate more actively in the rhythms of daily life and provide a much-needed degree of versatility for contemporary living situations.
Here are some intriguing aspects uncovered when looking into implementing architectural components that offer multiple uses:
1. Emerging data indicates that by consolidating different functions and reducing the overall visual complexity of a space, design elements with layered utility might have a subtle yet positive effect on occupants' psychological state, potentially mitigating stress often linked to cluttered or poorly organized environments.
2. The actual long-term viability and resilience of these adaptable elements are heavily reliant on advances in materials science, particularly concerning the physics of friction and wear (tribology), ensuring that mechanical parts can endure many thousands of operational cycles required over their intended lifespan without significant degradation.
3. Managing sound effectively becomes a particularly complex engineering puzzle when dealing with features that can transform or move; maintaining controlled acoustic environments in both their static and reconfigured states demands quite specialized design principles.
4. Employing elements that serve multiple purposes appears to contribute to a notable reduction in the total embodied energy and physical material volume used within a confined living area when compared to furnishing and fitting it out with numerous distinct, non-adaptable items.
5. Actively manipulating and interacting with components that change form can provide a unique enhancement to an individual's proprioceptive awareness, potentially refining their intuitive spatial understanding and mental mapping of the dynamic layout through physical engagement rather than solely visual input.
Maximizing Small Spaces With Smart Architectural Solutions - Exploiting dimensions beyond the horizontal
Compact living situations increasingly require inventive spatial approaches that go beyond simply maximizing area on a single plane. A crucial method involves actively engaging the vertical dimension, pushing design upward rather than just outward. By thoughtfully leveraging available height, it becomes possible to create areas that feel more substantial and offer increased functionality within the same ground footprint. This strategy involves layering different functions vertically, perhaps through elevated platforms for sleeping or working, or by implementing storage solutions that utilize walls all the way to the ceiling. While this can introduce complexity in terms of access or structural requirements, it fundamentally redefines the usable volume. Considering the vertical also provides opportunities for strategic placement of elements like windows or vents high up, potentially improving light penetration and air circulation throughout the entire space, contributing to a more comfortable environment. Ultimately, this deliberate exploitation of the third dimension offers a powerful means to reimagine small volumes, introducing depth and flexibility that flat, single-level layouts struggle to achieve.
Observations on exploiting vertical space, moving beyond strictly horizontal floor plans, yield several interesting points:
1. Observations suggest incorporating elements that exploit verticality might influence human responses linked to elevated perspectives, potentially affecting feelings of security or environmental comprehension within a confined area, possibly tapping into deeper-seated spatial processing mechanisms beyond mere practicality.
2. Navigating environments with significant vertical layering appears to engage cognitive spatial mapping processes distinct from purely two-dimensional navigation, indicating varied neurological approaches to understanding and orienting within these three-dimensional volumes, though the precise neural correlates warrant more focused study.
3. The design requiring vertical physical transitions, such as integrated stairs or ramps, introduces tactile and proprioceptive feedback. This low-level engagement can subtly affect occupant physiological states and refine the body's subconscious understanding of its position and movement within the spatial envelope beyond purely visual cues.
4. Research into visual perception notes that human estimation of vertical distances can exhibit characteristics differing from horizontal judgments over comparable lengths. This potential perceptual nuance could subtly alter how architecturally tall elements or vertical divisions subjectively impact the perceived scale and proportion of a small space.
5. Establishing strong, uninterrupted vertical visual lines, perhaps through extended built-in joinery or exposed vertical structure, seems to enhance the subjective perception of room height and spatial volume. This leverages established principles of visual perspective, guiding the eye and potentially making the space feel less restricted vertically.
Maximizing Small Spaces With Smart Architectural Solutions - Incorporating adaptive technical infrastructure
Moving beyond static construction, integrating technical infrastructure brings a layer of dynamic responsiveness to small spaces. This involves embedding sensor networks and automation systems that gather environmental data and occupant presence to facilitate real-time adjustments. Such smart elements aim to optimize energy use, modulate comfort levels, and potentially reconfigure space functions based on current needs, striving for environments that proactively adapt rather than passively exist. However, the successful incorporation of these sophisticated layers demands careful consideration to ensure they genuinely enhance the living experience without introducing excessive complexity or vulnerability.
* Sophisticated sensor networks can monitor numerous parameters from temperature and humidity to air quality and light levels, alongside occupancy, providing the granular data required for systems to make informed, albeit automated, adjustments to conditions within a micro-environment.
* The effectiveness of automation hinges on robust data processing and sometimes complex algorithms that translate sensor inputs into meaningful actions, raising questions about the transparency of their decision-making processes and the potential for unintended or frustrating responses.
* Integrating diverse technical systems – encompassing environmental controls, lighting, security, and communication – creates a significant engineering challenge, requiring seamless interoperability and introducing potential points of failure if not meticulously designed and maintained.
* Dependence on integrated technical systems inherently carries risks related to data privacy, cybersecurity threats, and the long-term reliability of electronic components and necessary software updates over the building's lifetime.
* Designing intuitive interfaces and ensuring the user retains meaningful control over automated functions is critical; poorly implemented systems can lead to user frustration or a sense of being managed by the technology rather than having their space serve them.
Systems are leveraging sophisticated sensing capabilities and analytical models to move beyond simple reactive adjustments. The goal is to anticipate requirements or changes in the environment or occupancy patterns ahead of time, initiating spatial reconfigurations or environmental controls proactively, perhaps even before a person fully enters a zone or conditions shift measurably. This 'predictive' layer aims to enhance seamlessness but hinges entirely on the accuracy and speed of the data processing pipeline.
Delivering the peak power needed for rapid, smooth physical transformations of architectural elements poses a non-trivial engineering challenge. Relying solely on standard mains power for swift movements or deployments can lead to significant instantaneous current draws, potentially stressing building circuits and proving inefficient. This suggests a necessity for localized energy buffering, possibly utilizing components like high-density capacitors, to store energy and release it quickly for movement sequences.
From a human factors perspective, the practical efficacy and acceptance of automated spatial changes appear heavily dependent on the perceived performance characteristics of the underlying systems. If the responsiveness is poor, with noticeable delays or erratic movement during transitions, the intended functional benefits might be undermined, potentially leading to user frustration rather than the promised enhancement of convenience or usability. Consistency and speed are paramount here, a point sometimes underestimated in initial system designs.
Machine learning techniques are finding application not just in understanding user preferences but in refining the choreography of the physical space itself. Algorithms are being developed to optimize the sequence and timing of dynamic element movements – how walls slide, how furniture folds – aiming to minimize energy consumption and mechanical wear across operational cycles, while ideally creating a more visually fluid and less abrupt transformation process. Whether the resulting movements feel 'natural' remains a subjective, and sometimes challenging, design outcome.
The inherent convergence of the physical built environment with digital control layers introduces a new vector for potential vulnerabilities. Integrating technically adaptive elements into network infrastructure means opening up potential pathways for cyber threats. Unauthorized access could theoretically allow malicious manipulation of the physical space – changing configurations unpredictably – or enable the surreptitious collection and exfiltration of sensitive data related to building occupancy and usage patterns, raising significant privacy and security concerns that require robust mitigation strategies.
More Posts from archparse.com:
- →The Evolving Role of AI in Architectural Blueprint Automation
- →AI In Architectural Drawing Code Conversion A Five Year Review
- →Revolution in Pakistan Architecture Through Aerial Views
- →Critical Resources for Interior Design Efficiency Unpacked
- →Navigating NYC Design Industry Employment
- →Reality Check AI for Architectural Drawing to Code

